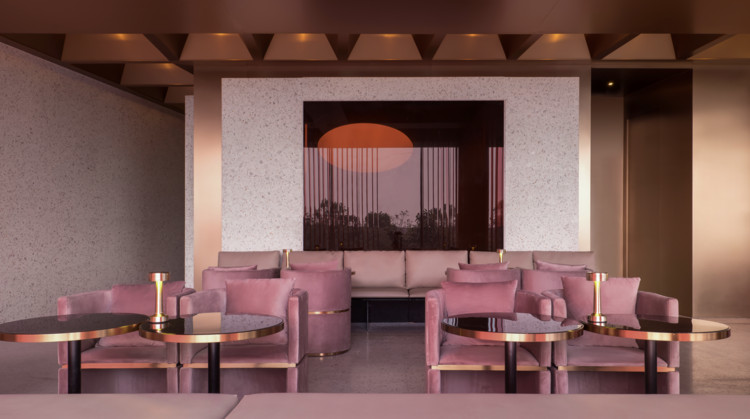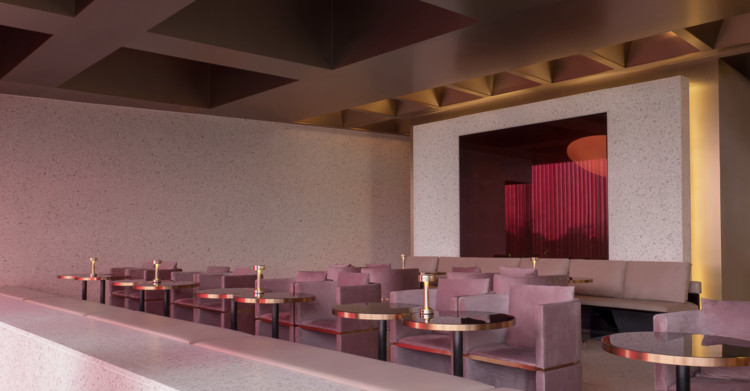
-
Interior Designers: Various Associates
- Area: 480 m²
- Year: 2017
-
Photographs:Chao Zhang

Text description provided by the architects. Various Associates were approached by Wann to design their first gallery lounge of Shenzhen. Located in No.1 Shenzhen bay-the most potential area in China, the scheme comprises of the lounge area with meal, bar, and art gallery. Collaborating with local vendors and manufacturers, spatial-making was a central theme in ensuring that the final space was searching, the wonderland for the 'alcohol lover'.

Lounge is located on the No.1 Shenzhen Bay, the most potential area in China. A special terrazzo pattern designed by VA which provides an exceptionally elegant and hard-wearing facade.

The large glass pivot door and the pieces of dark black planks along both sides of the walls bring a sense of mystery and different experience to the deep entrance. Wann will display art works on the corridor walls, creating an interesting gallery corridor for visitors to enjoy and select.

The red glass display reflects the subtle light with the change of natural light, affects the tone of the end of the corridor, also shows great intensity of contrast between day and night. By combining landscape and material, the reflection tells the beauty of artificial and nature.

A dozen meters long continuous dark red glass as the background of the bar area, bringing the enthusiasm of red to the space. On the back of it is the VIP room,with the special attribute of the material, low-key hidden behind the glass in another space.

In the VIP room, The combination of red color and wood , mixed and matched with a little metallic texture nowhere not demonstrate a calm sense of high-class, a new and different kind of contemporary luxury. The room is surrounded by the language of red, from the color of glass to the paintings on walls, interacting with the feature of outside areas. The ceiling is not only designed for aesthetic feeling but also acts on reducing noise.

Differently from most of the ceiling, the design for Wann keeps the origin structure of the beams and wrap it with metal plates in order to enhance the sense of space, as well as highlighting the luxurious sense of space.















